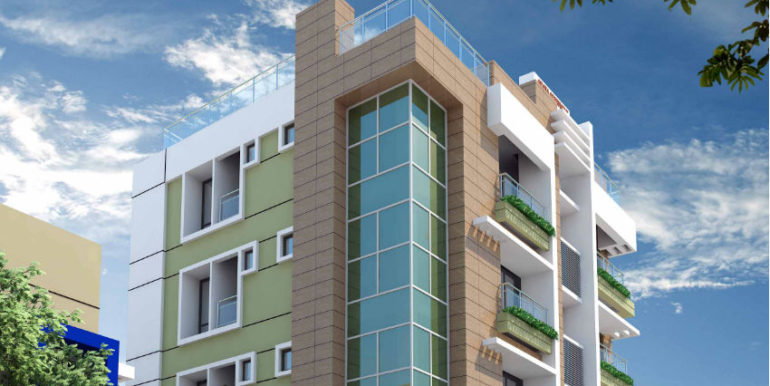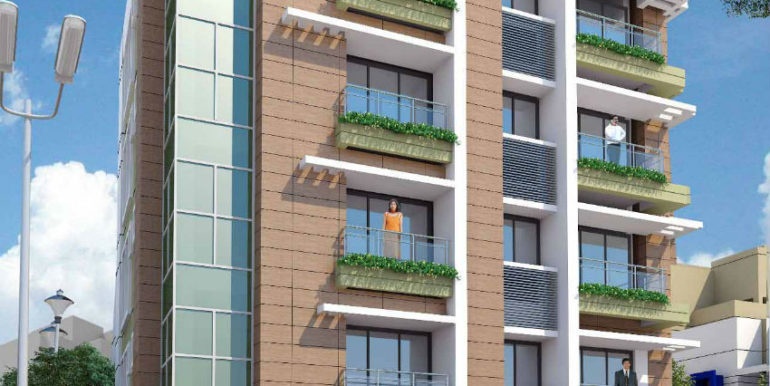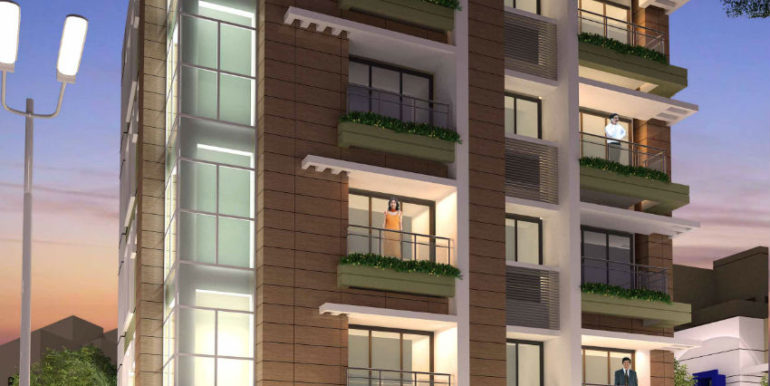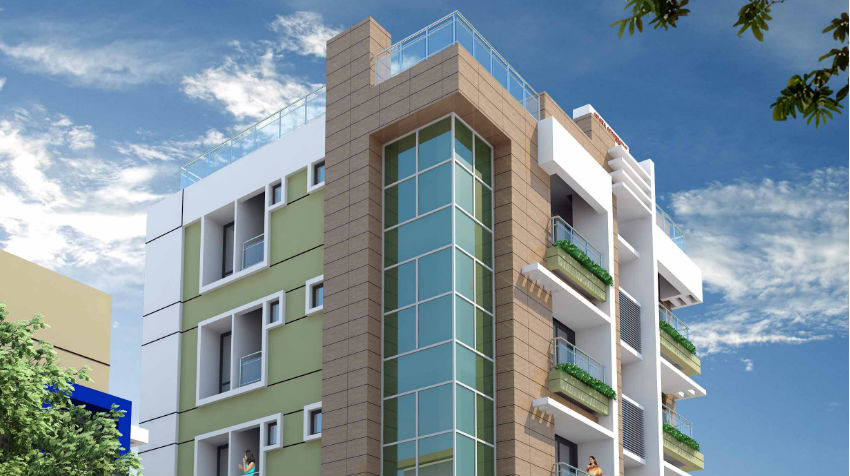-
Brief
If you like greenery, fresh air and premium flats at affordable price near KONNAGAR Station, this could be your choice. “ARJITA APARTMENT” is the premium G+IV apartment in Konnagar area. The project has all the modern facilities and amenities with Segun front door, OTIS lift, Video Door Phone, Community Room, Security Room.
-
LocationArjita Apartment is located at the prime location of Konnagar right on Criper Road. Arjita Apartments is located at the prime location of Konnagar right on Criper Road.Arjita Apartments is located at the prime location of Konnagar right on Criper Road.Project Location Map
-
Price
TYPE RATE - Rs/Sq ft 1st to 3rd Floor 2700 4th Floor 2600 Garage 5.0 Lakh -
Status
Project Status as on 5-Amar-18 : All completed Will publish latest picture soon. Few Snaps are given below :
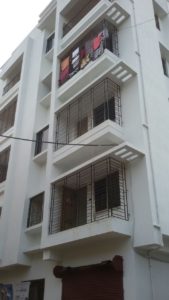
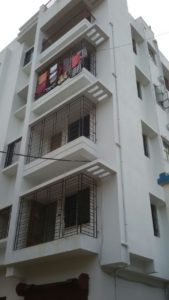
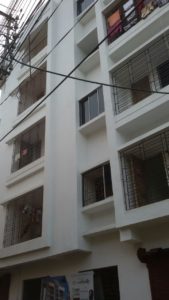
-
-
Specifications
Building Specification 1 STRUCTURE Foundation Isolated/Stripped Footing with RCC framed Structure. Wall Construction with 8" and 5"/3" bricks wall 2 Bricks No. 1 bricks Cement Ultratrech Cement or similar brand Iron Branded Iron 3 WALL FINISH Internal Living/Dining/Bedrooms Putty with Primer finish Lift Lobbies Putty with Primer finish, External Weather coated paint over Plaster 4 FLOORING Living/Dinning Vitrified Tiles Balcony Vitrified Tiles with Steel railing Bedrooms Vitrified Tiles Lift Lobbies & Stair Marble/Vitrified Tiles with Steel railing 5 KITCHEN Flooring Vitrified Tiles Wall finishes Branded Tiles upto 3' above working platform Others Granite Counter with stainless still sink 6 TOILET Wall Branded Tiles upto 6" Flooring Vitrified Tiles Finish WC, Wash Basin Branded EWC with cistern, Porcelain Geyser Geyser provision in all toilets Fittings Marc or similar quality CP fittings with hot & Cold water mixing arrangement in Shower only 7 WINDOW Aluminium sliding Window and guarded by M.S. Grill. 8 LIFT OTIS or Similar world class lift. 9 DOORS All Frames Shaal Frame. Front (4"x2.5", 6.5' height, 3.5 width), others (3"x2.5", 6.5' height, 3.5 width) Front Door Wooden front door Balcony - Sliding Glass Door Aluminium sliding Window with Glass panel Other inside doors Polish finished inside, shutter Flash-door, good quality. Toiler Door P.V.C finished - Heavy door(will last double than light door) 10 ELECTRICAL Wire, Switch Board, Switches Concealed copper wiring with FINOLEX or similar quality wire, Oreva (or Similar quality) modular switches with protective M.C.B's and RCCB switch. For 3 BR, 2 Toilets, 1 Balcony, 1 Hall, 1 Kitchen Minimum 30 points 11 AIR CONDITIONING Provision in all Bedrooms 12 Water Supply 24hrs with Deep Tube-well (submersible pump) 13 Other Facilities Cable TV Wiring installed in all bedrooms and Living room 14 Common Area roof Ceiling design with Plaster of Paris AMENITIES Gracious Elevation Video door phone in each flat Water treatment Plant OTIS Lift -
Amenities
- CCTV
- Elevator
- Marble Floors
- Vitrified Floors
-
Gallery
-
-
Booking Status
FLAT/GARAGE NUM SUPER BUILT UP AREA(SQ ft) BOOKING STATUS DESCRIPTION Garage - 001 140 BOOKED Private Covered Garage Garage - 002 139 OPEN Private Covered Garage FLAT-101, Type - A 640 BOOKED 2 BHK, 1 BALCONIY, 2 TOILETS FLAT-102, Type-B 953 BOOKED 2 BHK, 2 BALCONIES, 2 TOILETS FLAT-201, Type - A 640 BOOKED 2 BHK, 1 BALCONIY, 2 TOILETS FLAT-202, Type-B 953 BOOKED 2 BHK, 2 BALCONIES, 2 TOILETS FLAT-301, Type - A 640 BOOKED 2 BHK, 1 BALCONIY, 2 TOILETS FLAT-302, Type-B 953 BOOKED 2 BHK, 2 BALCONIES, 2 TOILETS FLAT-401, Type - A 640 OPEN 2 BHK, 1 BALCONIY, 2 TOILETS FLAT-402, Type-B 953 BOOKED 2 BHK, 2 BALCONIES, 2 TOILETS

